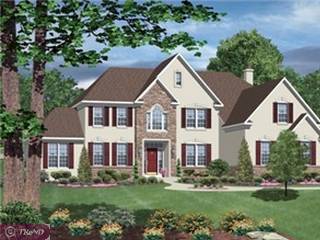ARCHIVE
This website is archived and has not been updated since 2006. It has been part of an on-going experiment in website accessibility, including: The American with Disabilities Act, Accessibility for People with Disabilities in the Information Age, Rights of the Disabled Under the American with Disabilities Act, ADA Enforcement, FTC Consumer Protection, FTC Rules on Internet Advertising, UK and European Web Site Access Laws and Guidelines, and the Pennsylvania Human Relations Act of 1955. For more information,please contact us.Real estate listings are no longer active and are for educational purposes.
Skippack,Montgomery County, PA

Cambridge Provincial Ashbourne Estates "elegance And Prestige Found A New Address" Majestic Homesites Stucco And Coined Corners Front And Hipped Roof, Arch Top Transom And Sidelite Windows Provides A Captivating Entry To The Grand Balcony H/w Entry Foyer W/turn Style Staircase, Dr W/raised Panel Wainscoting, Octagonal Tray Ceiling And For Formal Entertainment Service A Butler’s Pantry. 1st Floor Den/study, Gourmet Center Island Kitchen, Relaxing Breakfast Area, Gather In The Sunken Family Room W/volume Ceiling And Gas Or Wood Burning F/p, Rear Staircase, Spacious Owner’s Suite W/tray Ceiling, Cozy Sitting Room, Dressing Hall W/dual Wic, Luxurious Master Bath W/volume Ceiling & Skylight. 9’ 1st Floor Ceilings, Propane Gas Heat, Comfortable Center Foyer Layout, Front And Rear Staircases To The Formal And Leisure Living Areas, 3 Car Side Entry Garage And W. B. Homes Traditional Millwork Package And Trademark Amenities.
If you would like to speak with someone about this or any other property listed here, please fill out and submit the inquiry form below. Thank you.
This information is intended to be a 100% accessible, back-up copy of an IDX (Internet Data Exchange) database. It is solely for the use of consumers. If you are a real estate professional, please click here.
Properties that are shown are subject to change, prior sale or withdrawal. Neither listing brokers nor information providers shall be responsible for any typographical errors, misinformation, or misprints, and shall be held totally harmless.
To list your property with us,
click here.
Copyright 1994-2006 allrealestate.com
Copyright 1994-2006 allrealestate.com
Copyright 1994-2006 allrealestate.com